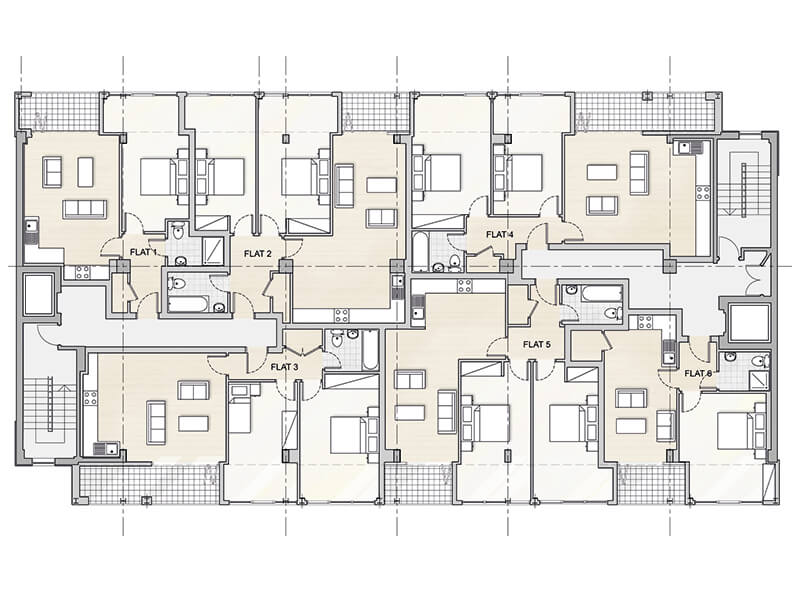Charlotte Court, East Barnet






Charlotte Court, East Barnet
CG Architects were appointed to provide a full architectural service for the transformation of an existing 6 storey office building in East Barnet. Phase 1 includes the extension and conversion of the building to provide 30 luxury flats.
The upper levels are extended and clad with a contemporary cladding and dramatic floor-to-ceiling windows. Balconies are provided to every flat to provide external amenity area.
Subject to planning permission, phases 2 and 3 will include the addition of a further 4 luxury penthouse flats and a new retail unit to the ground floor level.
Project Type
Residential
Project Value
£2 million
Project Status
Completed Summer 2017
