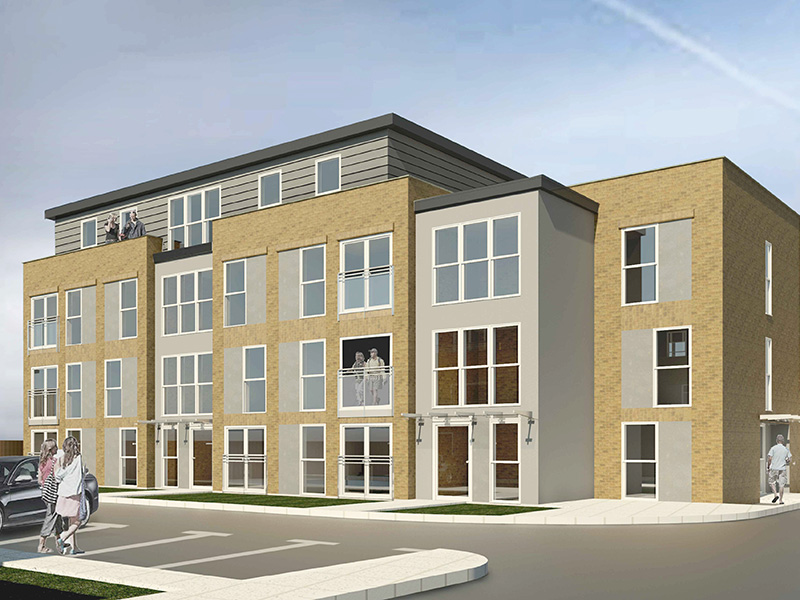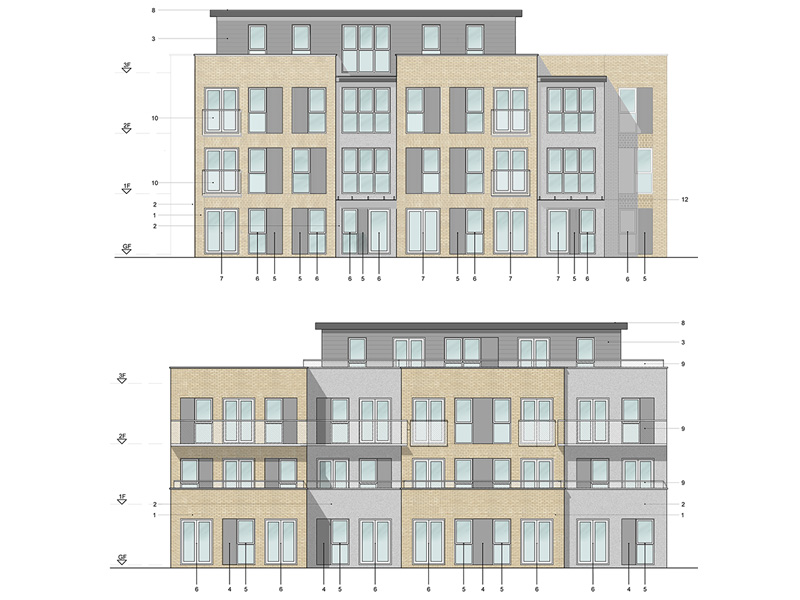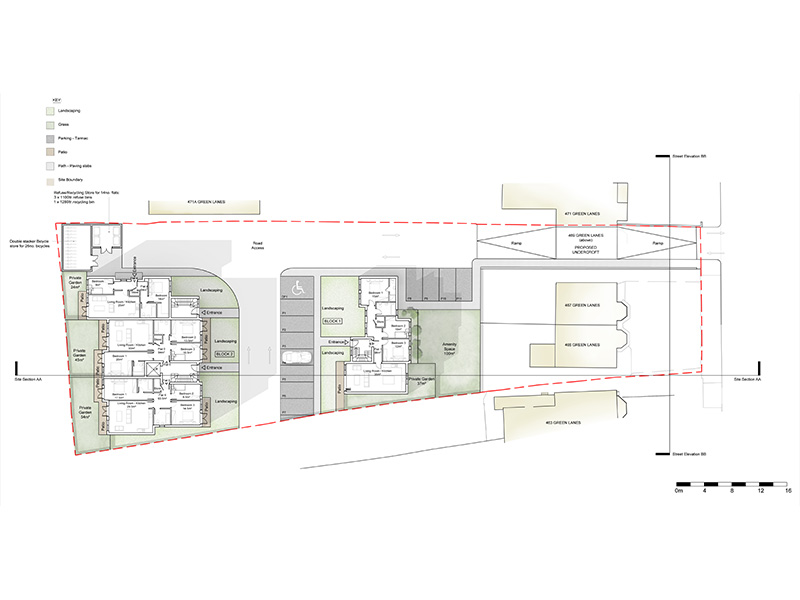Green Lanes, Palmers Green








Green Lanes, Palmers Green
CG Architects were appointed to provide a full architectural service for the redevelopment of a site which sits behind a prominent main road in North London. A disused snooker hall with ancillary grounds is reworked to provide two new buildings with a total of 14 one-, two- and three-bedroom residential units, with ancillary private parking and amenity space.
The challenge was to ensure the new development had minimal impact on the neighbouring sites which were predominantly low-rise dwelling houses. A modern aesthetic was chosen for the buildings to juxtapose the predominantly Victorian setting.
Project Type
Residential
Project Value
£2.1 million
Project Status
Planning
