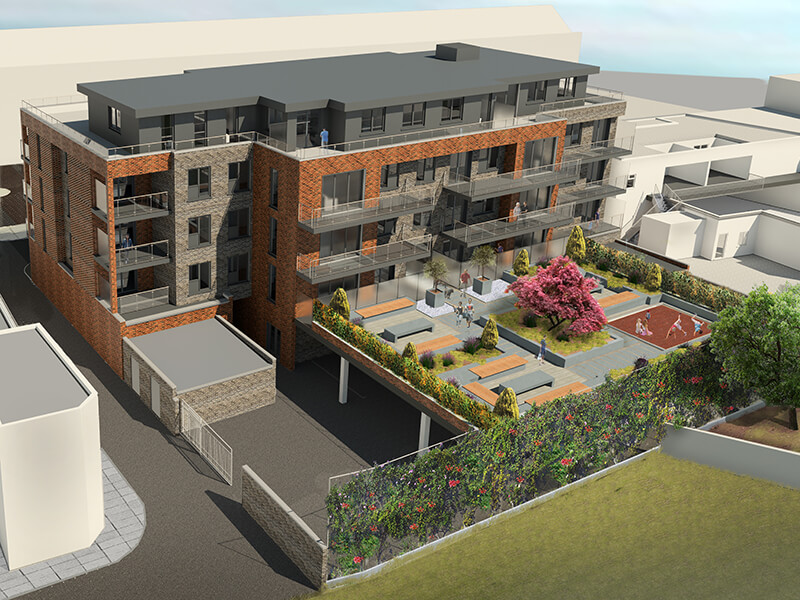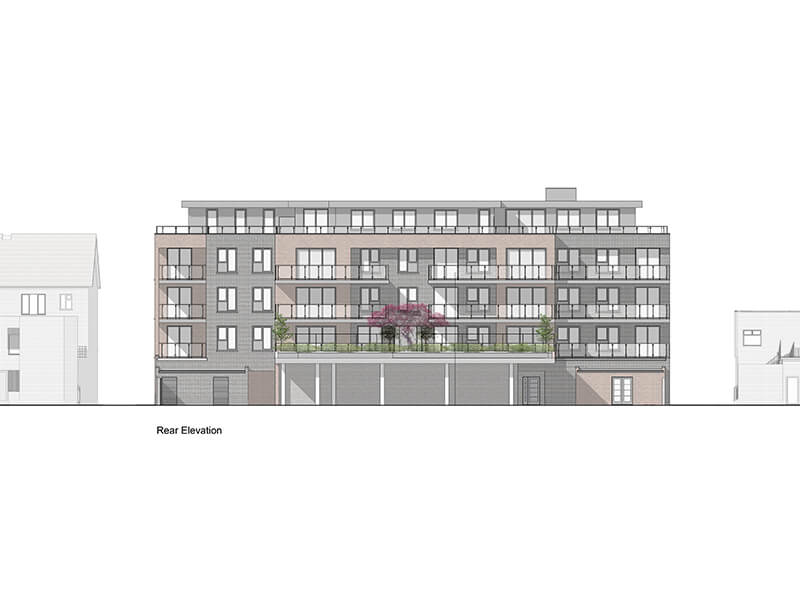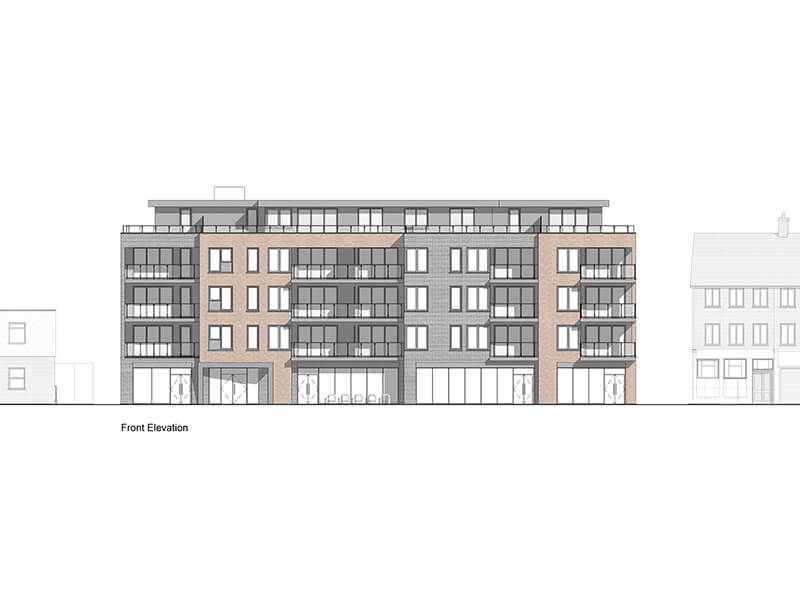Hertford Road, Enfield









Hertford Road, Enfield
CG Architects were appointed to provide a full architectural service for the redevelopment of a site which sits behind directly on a prominent main road in Enfield. A disused public house occupying a large site was demolished to make way for a new build mixed-use development, comprising of 3 ground floor retail units and 25 apartments to the upper levels, together with ancillary private parking and amenity space.
The challenge was to ensure the new development had minimal impact on the neighbouring sites which were predominantly low-rise buildings. The design and overall aesthetic was to reflect a contemporary, high end development, which was affordable to build.
Should planning be granted, It is believed that the proposed development will provide a lift to the overall area.
Project Type
Mixed-use
Project Value
£4.8 million
Project Status
Planning
